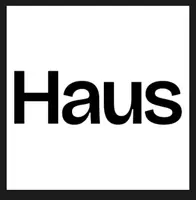GET MORE INFORMATION
$ 2,700,000
$ 2,488,000 8.5%
4 Beds
3 Baths
2,177 SqFt
$ 2,700,000
$ 2,488,000 8.5%
4 Beds
3 Baths
2,177 SqFt
Key Details
Sold Price $2,700,000
Property Type Single Family Home
Sub Type Single Family Residence
Listing Status Sold
Purchase Type For Sale
Square Footage 2,177 sqft
Price per Sqft $1,240
MLS Listing ID ML82007244
Sold Date 06/16/25
Bedrooms 4
Full Baths 3
HOA Y/N No
Year Built 1969
Lot Size 5,749 Sqft
Property Sub-Type Single Family Residence
Property Description
Location
State CA
County San Mateo
Area 699 - Not Defined
Zoning R10006
Interior
Heating Central
Cooling Central Air
Flooring Tile, Wood
Fireplaces Type Gas Starter, Living Room
Fireplace Yes
Appliance Microwave
Exterior
Garage Spaces 2.0
Garage Description 2.0
View Y/N No
Roof Type Composition
Attached Garage Yes
Total Parking Spaces 2
Building
Story 2
Foundation Concrete Perimeter
Sewer Public Sewer
Water Public
New Construction No
Schools
School District Other
Others
Tax ID 094463330
Financing Conventional
Special Listing Condition Standard

Bought with Dinggang Xu • Keller Williams Palo Alto
Find out why customers are choosing LPT Realty to meet their real estate needs
Learn More About LPT Realty






