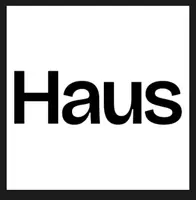2 Beds
3 Baths
1,458 SqFt
2 Beds
3 Baths
1,458 SqFt
Key Details
Property Type Condo
Sub Type Condominium
Listing Status Active
Purchase Type For Rent
Square Footage 1,458 sqft
MLS Listing ID CV25131439
Bedrooms 2
Full Baths 2
Half Baths 1
HOA Y/N Yes
Rental Info 12 Months
Year Built 2007
Lot Size 1,459 Sqft
Property Sub-Type Condominium
Property Description
Enjoy stylish upgrades throughout, including brand new plantation shutters, granite countertops, recessed lighting, laminate wood flooring, and a cozy fireplace in the main living area. The kitchen offers elegant tile flooring, and the home is equipped with central A/C and heat, as well as washer/dryer hookups for added convenience. This unit also includes an attached 2-car garage and access to resort-style amenities like community pools, spas, and beautifully landscaped outdoor spaces perfect for entertaining. Best of all? You're just a short walk to top-tier restaurants, shops, and entertainment.
Don't miss this opportunity to lease in one of Rancho Cucamonga's most desirable locations!
Location
State CA
County San Bernardino
Area 688 - Rancho Cucamonga
Interior
Interior Features All Bedrooms Up, Entrance Foyer, Primary Suite, Walk-In Closet(s)
Heating Central
Cooling Central Air
Flooring Carpet, Laminate
Fireplaces Type Family Room
Inclusions Washer and Dryer
Furnishings Unfurnished
Fireplace Yes
Appliance Dryer, Washer
Laundry Inside, Laundry Closet
Exterior
Parking Features Door-Multi, Garage, Public, Garage Faces Rear
Garage Spaces 2.0
Garage Description 2.0
Pool Community, Heated, Association
Community Features Sidewalks, Pool
Utilities Available Electricity Connected, Natural Gas Connected, Phone Connected, Sewer Connected, Water Connected
Amenities Available Clubhouse, Fitness Center, Barbecue, Pool, Spa/Hot Tub
View Y/N Yes
View Mountain(s), Neighborhood
Attached Garage Yes
Total Parking Spaces 2
Private Pool No
Building
Dwelling Type House
Story 3
Entry Level Three Or More
Sewer Public Sewer
Water Public
Architectural Style Contemporary
Level or Stories Three Or More
New Construction No
Schools
School District Chaffey Joint Union High
Others
Pets Allowed Cats OK, Dogs OK, Size Limit, Yes
Senior Community No
Tax ID 1090491280000
Special Listing Condition Standard
Pets Allowed Cats OK, Dogs OK, Size Limit, Yes

Find out why customers are choosing LPT Realty to meet their real estate needs
Learn More About LPT Realty






