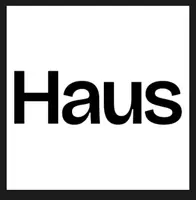3 Beds
2 Baths
1,152 SqFt
3 Beds
2 Baths
1,152 SqFt
Key Details
Property Type Single Family Home
Sub Type Single Family Residence
Listing Status Active
Purchase Type For Sale
Square Footage 1,152 sqft
Price per Sqft $455
MLS Listing ID OC25143650
Bedrooms 3
Full Baths 2
Condo Fees $295
Construction Status Updated/Remodeled,Turnkey
HOA Fees $295/mo
HOA Y/N Yes
Year Built 1986
Lot Size 2,500 Sqft
Property Sub-Type Single Family Residence
Property Description
Location
State CA
County San Bernardino
Area 268 - Redlands
Rooms
Main Level Bedrooms 3
Interior
Interior Features Breakfast Bar, Ceiling Fan(s), Cathedral Ceiling(s), Separate/Formal Dining Room, Open Floorplan, Recessed Lighting, All Bedrooms Down, Bedroom on Main Level, Main Level Primary, Primary Suite
Heating Central
Cooling Central Air
Flooring Carpet, Laminate
Fireplaces Type Living Room
Fireplace Yes
Appliance Dishwasher, Free-Standing Range, Disposal, Gas Range, Gas Water Heater, Microwave, Water To Refrigerator, Water Heater, Dryer, Washer
Laundry Washer Hookup, Inside, Laundry Closet
Exterior
Exterior Feature Rain Gutters
Parking Features Direct Access, Door-Single, Garage, Garage Faces Side
Garage Spaces 2.0
Garage Description 2.0
Fence Block
Pool Community, Association
Community Features Curbs, Gutter(s), Street Lights, Sidewalks, Pool
Utilities Available Cable Connected, Electricity Connected, Natural Gas Connected, Phone Connected, Sewer Available, Water Connected
Amenities Available Clubhouse, Maintenance Front Yard, Pool, Pet Restrictions, Pets Allowed, RV Parking, Spa/Hot Tub, Tennis Court(s), Trash, Water
View Y/N Yes
View Neighborhood
Roof Type Shingle
Accessibility Safe Emergency Egress from Home
Porch Concrete, Patio
Total Parking Spaces 2
Private Pool No
Building
Lot Description Level, Street Level
Dwelling Type House
Story 1
Entry Level One
Foundation Slab
Sewer Public Sewer
Water Public
Level or Stories One
New Construction No
Construction Status Updated/Remodeled,Turnkey
Schools
School District Redlands Unified
Others
HOA Name Ardmore Terrace
HOA Fee Include Sewer
Senior Community No
Tax ID 0173481420000
Security Features Carbon Monoxide Detector(s),Smoke Detector(s)
Acceptable Financing Submit
Listing Terms Submit
Special Listing Condition Standard

Find out why customers are choosing LPT Realty to meet their real estate needs
Learn More About LPT Realty






