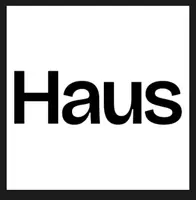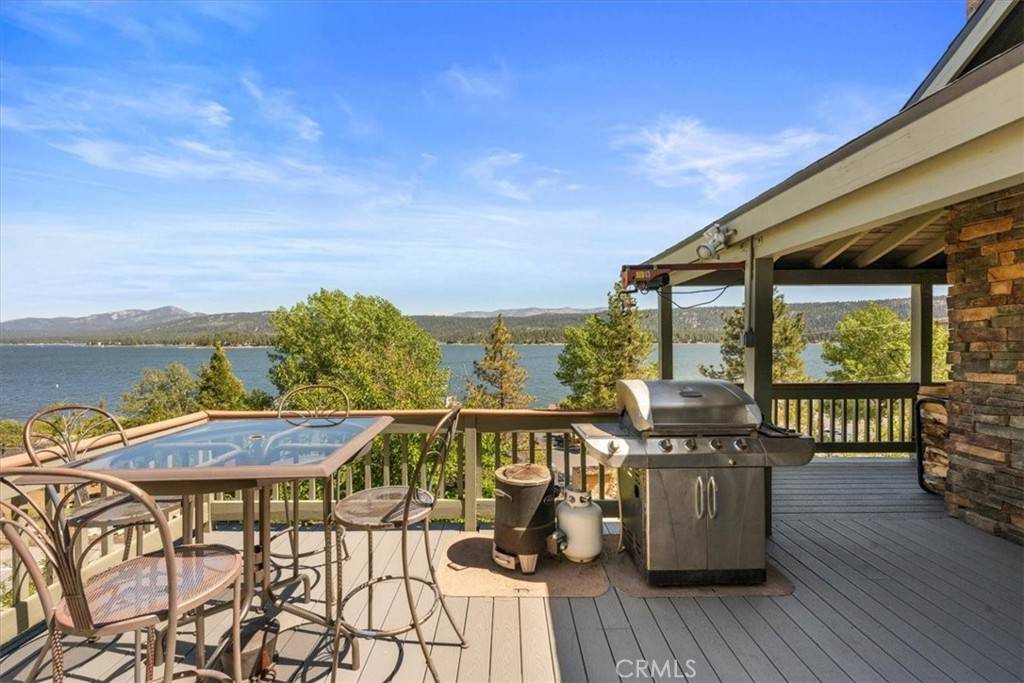4 Beds
3 Baths
2,354 SqFt
4 Beds
3 Baths
2,354 SqFt
OPEN HOUSE
Sun Jul 06, 11:30am - 3:30pm
Key Details
Property Type Single Family Home
Sub Type Single Family Residence
Listing Status Active
Purchase Type For Sale
Square Footage 2,354 sqft
Price per Sqft $361
MLS Listing ID CV25149066
Bedrooms 4
Full Baths 1
Three Quarter Bath 2
HOA Y/N No
Year Built 2005
Lot Size 0.404 Acres
Property Sub-Type Single Family Residence
Property Description
Location
State CA
County San Bernardino
Area Fawn - Fawnskin
Zoning BV/RS
Rooms
Main Level Bedrooms 2
Interior
Interior Features Ceiling Fan(s), Furnished, High Ceilings, Living Room Deck Attached, Open Floorplan, Utility Room, Walk-In Closet(s)
Heating Central, Propane
Cooling None
Flooring Laminate
Fireplaces Type Living Room
Inclusions Furnishings
Fireplace Yes
Appliance 6 Burner Stove, Dishwasher, Disposal, Microwave, Propane Oven, Propane Range, Refrigerator, Water Heater, Dryer, Washer
Laundry Washer Hookup, Propane Dryer Hookup
Exterior
Parking Features Boat, Concrete, Garage
Garage Spaces 2.0
Garage Description 2.0
Pool None
Community Features Biking, Dog Park, Golf, Hiking, Horse Trails, Hunting, Lake, Mountainous, Near National Forest, Park, Rural, Water Sports, Fishing, Marina
Utilities Available Electricity Connected, Propane, Sewer Connected
Waterfront Description Across the Road from Lake/Ocean,Lake
View Y/N Yes
View Lake, Trees/Woods
Accessibility Other
Porch Covered, Deck
Total Parking Spaces 2
Private Pool No
Building
Lot Description 0-1 Unit/Acre
Dwelling Type House
Story 1
Entry Level One
Sewer Public Sewer
Water Private, Well
Architectural Style Custom
Level or Stories One
New Construction No
Schools
Middle Schools Big Bear
High Schools Big Bear
School District Bear Valley Unified
Others
Senior Community No
Tax ID 0304361060000
Acceptable Financing Cash to New Loan
Listing Terms Cash to New Loan
Special Listing Condition Standard

Find out why customers are choosing LPT Realty to meet their real estate needs
Learn More About LPT Realty






